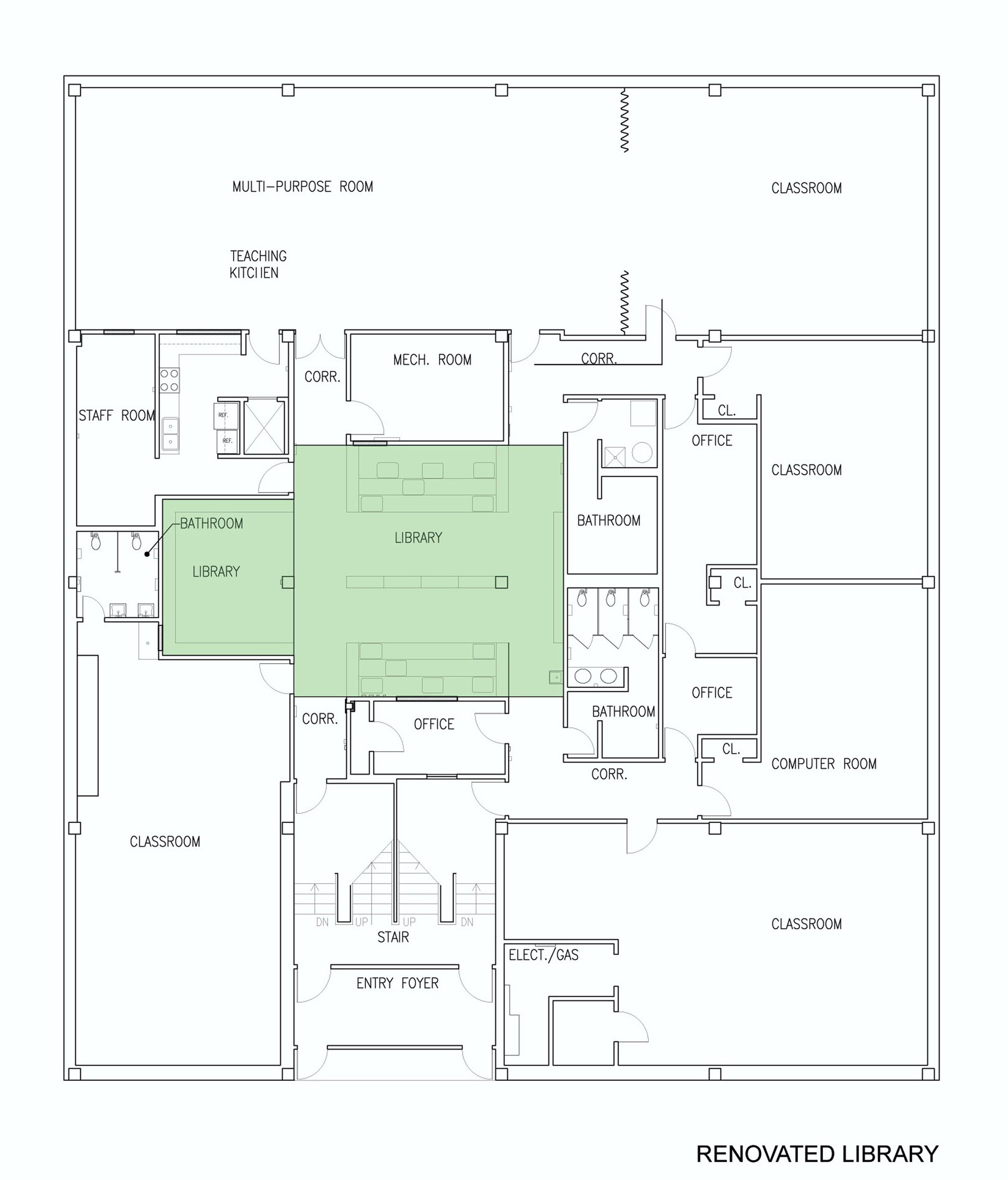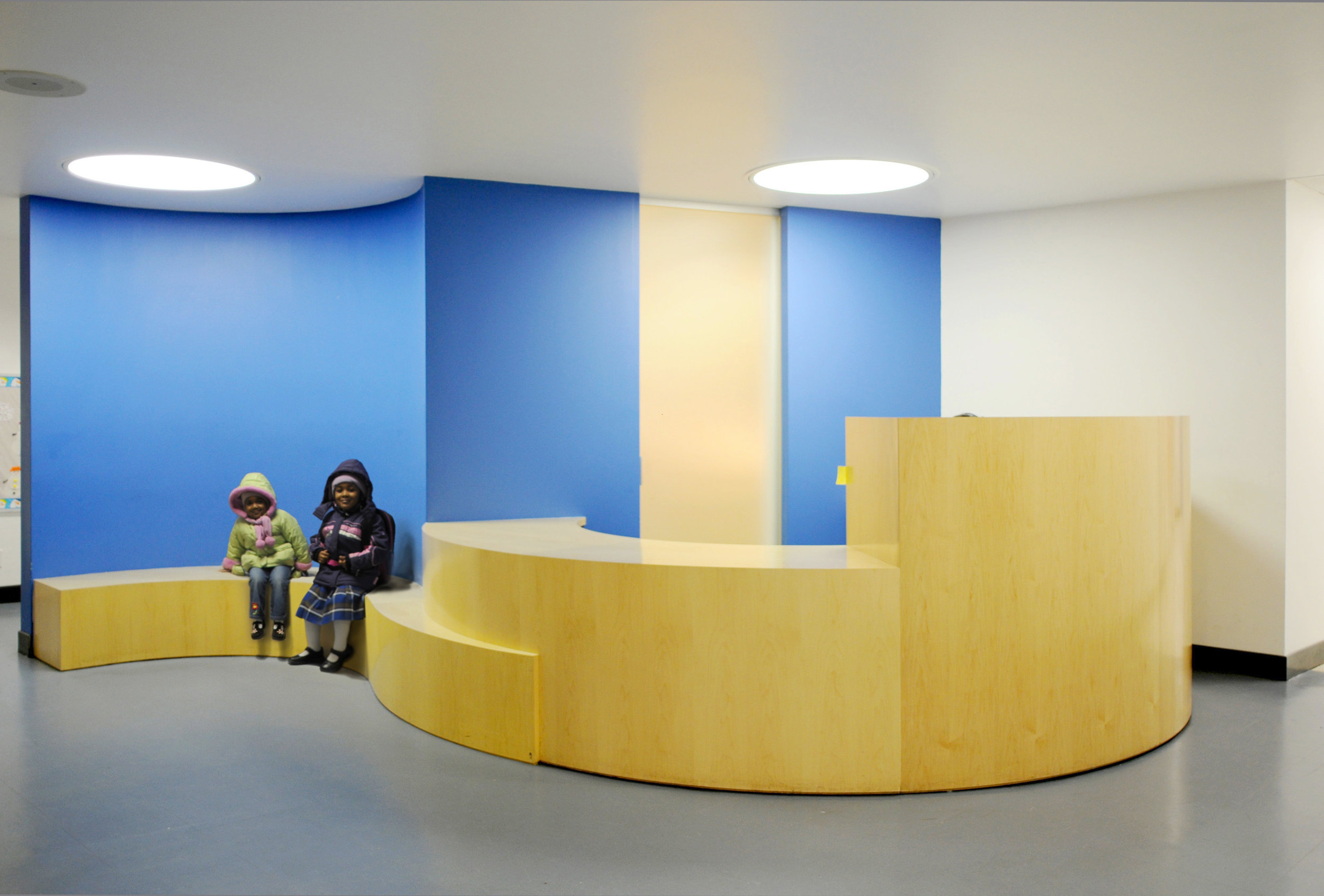Slade Architecture was one of twenty four firms selected by the New York City Department of Design and Construction in their 2004 initiative for Design Excellence. Under this program, our qualifications and stability were reviewed and we were granted a term contract with the DDC. With this term contract in place, once we’re awarded a project we are prequalified to begin work with simply a task order.
As part of this program, we were awarded a project for an interior renovation of the Montessori Progressive Learning Center in Queens. The main focus of the project was the addition of a library, a teachers’ lounge, play sinks in the classrooms, renovation of two kitchens, and renovation of the bathrooms, as well as several other incidental items. This project was subject to the New York City Department of Design and Construction High Performance Building Guidelines. Additionally, the renovation took place while the building was occupied--the Montessori School has no periods of closure longer than a four day weekend.
As part of the High Performance Building program, this project includes renewable, low-toxicity products and methods suitable for the highly sensitive environment of a functioning nursery school. Furthermore, the phasing was coordinated so as to impact the functioning of the school minimally.
Since the area designated for the new library is actually below grade, we strove to create a sense of openness and brightness. Once we began the process of designing the library, the Director and her staff saw even more potential for the space based on our concepts and the scope grew so that the library became an area for programming and meeting: a hub for teachers, students and parents. By imaginatively capturing some underutilized and overlooked space, we created an amenity that no one thought was feasible within the confines of the allocated area.



