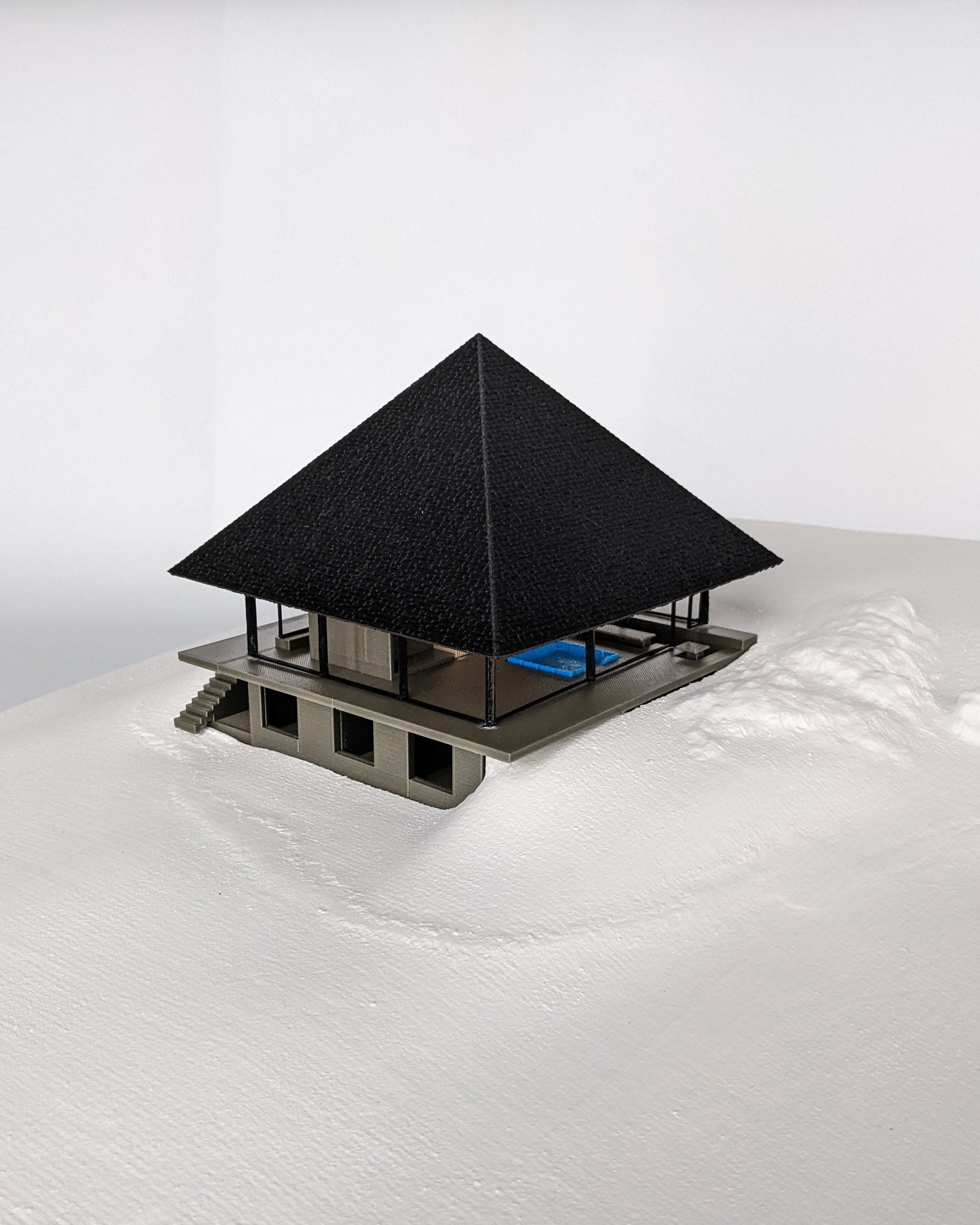TOP OF THE HILL
LOCATION / STANFORD, NY
PROJECT TYPE / HOMES
3D VISUAL ARTIST / LIGHT MATTER
Accolades & Publications
London international Creative Competition Shortlisted
SECTION THROUGH SKYLIGHT
A floating slate pyramid roof protectively floats over the living spaces, which are embedded into the landscape. The sliding glass walls allow the space to be opened to the exterior for a complete communion with nature.
A Dutchess County dream space/refuge/and private spa: that what this home is intended to be. This home is designed to nestle delicately atop a rocky outcrop above a secluded pond. Views of a landscape worthy of the Hudson River School painters surround the nearly transparent façade of this jewel box home. This home was designed to reflect a passion for a holistic wellness, connectivity with the land and an affinity for Japanese design.
Half of the main floor is given to an open living/dining/cooking space which is articulated by horizontal changes in level rather than vertical walls. The cooking and dining space drops below the floor plane with the dining table hovering above.
In the living room, Pierre Paulin’s iconic Dune Sofa is embedded to create a conversation pit; the social focus for the room. Materials are natural and tactile. There is a clear use of contrast between focal elements and more passive/background interior elements. A dramatic sculpted skylight provides a vertical counterpoint to the 360-degree horizonal views- a slice of heaven isolated within a sculpted vertical cocoon.
Virtual walkthrough of Interiors by Kuula
The rest of the main floor is given over to a private spa with plunge pool, sauna, steam room and meditation space. These spaces flow from one to the next with a clear orthogonal organization and visual connections between spaces and the exterior views. Concrete, glass and are the primary materials here. There is an intense desire to create an environment that is minimal but lacking nothing.
Bedrooms on the lower floor are intimate and cosseting spaces. These moments of seclusion and refuge are a contrast to the expansive spaces of the main floor. This home marries refuge, vantage, seclusion, nature, water and natural materials in a strong nod to biophilic principles so important to wellbeing.





