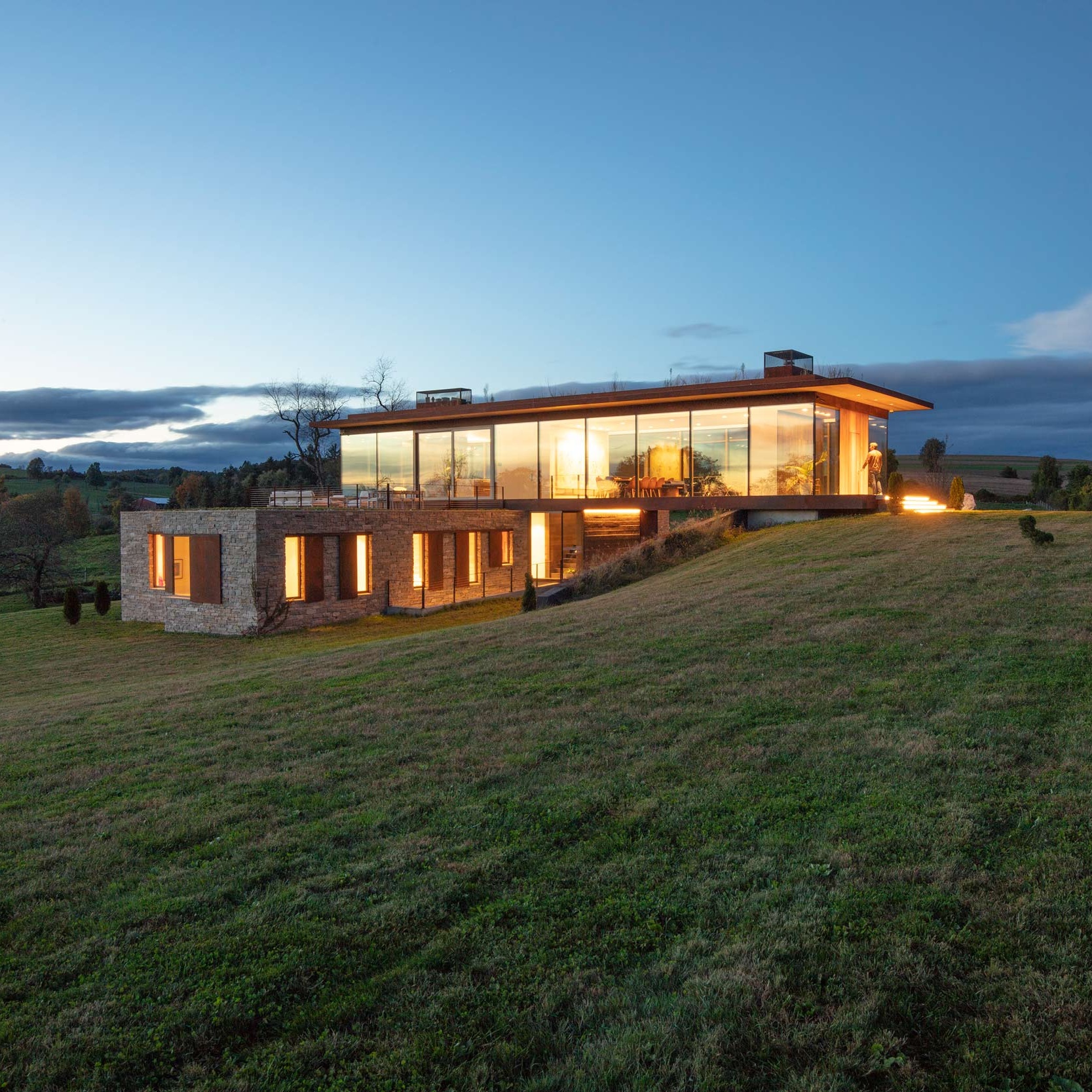HOMES
Residential Architects
Home is Where the Heart is
At Slade Architecture, we design custom homes that transform a family’s vision into architectural spaces that support their lifestyle now and for years to come. Founded by a husband-and-wife team, home design holds special significance for us. We create modern and contemporary homes that blend naturally with their surroundings, incorporating sustainability and ethical material sourcing into every aspect of the design. Our focus on efficiency extends to the materials, labor, and long-term maintenance, ensuring that your home reflects the values you live by.
With twenty years of award-winning architecture and interior residential design experience. We know which parts of the process drive success and how to navigate critical milestones to deliver custom residential projects on time and on budget. We work on a diverse range of projects, from complete custom home designs, to focused renovations and additions. As a full-service architecture and interior design firm, we provide comprehensive solutions tailored to each client's unique needs.
Residential Architecture Services
Each of our projects is as unique as the clients we design for, and we take pride in creating homes with distinctive character. When designing a custom home, it should reflect your personal style and vision. As one client shared, "You’ve given me a place that truly reflects who I am. Friends have said it feels very much like my own personal style, and I’m proud of that." Achieving this alignment between the design and the owner is at the heart of what we strive for in every project.
Our process begins with an in-depth dialogue and collaborative visioning session, where we carefully listen and engage with our clients to fully understand their aspirations and needs. Through this iterative process, we translate these desires into a cohesive and impactful design vision. What sets us apart is our meticulous attention to detail, ensuring every element aligns with the client’s lifestyle and values. Coupled with our responsible creativity, we craft spaces that are not only beautiful and functional but also uniquely tailored to each client. Our commitment to this personalized approach distinguishes our work and ensures every project reflects the individuality of those we design for. If you have more questions on if an architect is right for your next project, check out our journal to learn more!
Contact us today
We create inviting and personalized spaces, using every detail to reflect the unique lifestyle and vision of the homeowner contact our professional team today.











